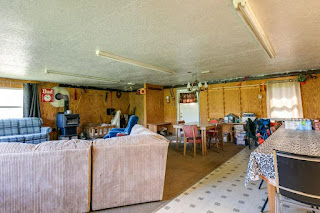(as a reminder all pictures may be enlarged by double clicking on them)
As I prepared to close my Facebook account and encourage folks to stay in touch via this blog, it occurred to me that it had been 5 months since I had updated it. Well, there's a lot of water under that bridge so hold on. I'll try to be brief.
The last posting on this blog found here has, as it's last picture, the kitchen and front entry way with a hint of what was coming. I had gotten as far as putting some furring strips and foam board insulation on the walls in a portion of the living room. The living room/dining room areas would be the last major endeavor and that would include putting battens on the ceiling and painting the OSB. Readers of this blog will recall the manageress/designer's desire to created an ecclectic residential cabin look which maintains some of the more interesting aspects of this former "Snake Pit Rod and Gun Club" property.
So back to the Living Room walls... a part of the issue we faced with this project has been the reality that when it was originally built, it appears that different folks put in efforts at different times and with different levels of motivation. We found both 1/2" and 3/4" furring strips and 1/2" mixed with 3/4" insulation so that required replacing a  number of pieces before adding the second layer of insulation. With the outside siding work and the inside work we're at about an R-17 to 19 which is sufficient in this application. As per the rest of the house this was covered with pine tongue and groove.
number of pieces before adding the second layer of insulation. With the outside siding work and the inside work we're at about an R-17 to 19 which is sufficient in this application. As per the rest of the house this was covered with pine tongue and groove.
This treatment, along with the basic cement block construction gives us 9" deep window sills which we both agree really bring it up a notch.
So the almost finished product seems to work pretty well. We have placed an order for the stone which will go behind the wood stove...

As to the next step, we've chosen a manufactured stone veneer called "Valley Forge" Fieldstone produced by Stonecraft Industries. The order has been placed and we're just awaiting pick up. We'll likely use the same color in a "Cobblestone" form for the exterior foundation and the chimney, but that's on next year's project list.
Next up will be a report on the wood storage shed under continuing construction...it has served to house all of the lumber and will serve, when we're done with the major house renovations, to store the outdoor furniture and Carol's bicycle during the winter months...
I still have a few tweaks, like finishing upon the ceiling battens, but just for review:



















Wow really looking good! So fun to see the transformation
ReplyDelete