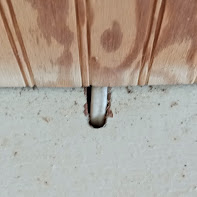
First and foremost let me acknowledge the fact that without my father-in-law, Walt Doelp's, patience and influence on this non engineer minded, non mathematically inclined son-in-law and his most kind gifting of this amazing table saw, this post would not be being written.
So too, a shout out to Jake West of West Branch Lumber whose work as a sawyer makes just such things happen for many of us! And now for the rest of the story...
+ + +
My father-in-law's typical response to the question "what were you doing in your shop?" was always "making sawdust" hence the title of this particular post.
The good news is that we are getting closer and closer to being able to put down the floor at 12MonksHill. As I was working on the kitchen (blogpost in the works...) the thought occurred to me, "I can't put the cabinets in until I put the floor down. I don't want to have to pull and reset them." And so like an ADHD laden child I swiftly reorganized and built a wood storage shed.  Stay with me, there was a method to my madness. I needed a staging area for the lumber that I had purchased this winter (Blog Post Here) and which had been drying mostly under cover on the driveway. It had dried sufficiently but I needed to stack it and stage it so that I could attend to straightening the cuts and dressing up the edges in preparation to lay it.
Stay with me, there was a method to my madness. I needed a staging area for the lumber that I had purchased this winter (Blog Post Here) and which had been drying mostly under cover on the driveway. It had dried sufficiently but I needed to stack it and stage it so that I could attend to straightening the cuts and dressing up the edges in preparation to lay it.
I came up with a floor and roofing system that tied together the wood shop and the firewood storage shed. The frugality of my father, who taught me to straighten rather than cast off bent nails, kicked in and I found sufficient scrap lumber, left over roofing paper and joist hangers to make this possible. (When I've finished with it as a staging area, I'll add doors and it will become a winter storage shed for the outdoor furniture and bicycles. In the meantime I'll have safe place to store wood & keep my shop from becoming over cluttered.)
I started stacking all of the lumber in there not thinking that I could sort it and get a head start. But fill it, I did with the dried lumber and the stickers seen in the foreground (pic above left).
And then, this morning the work began. I pulled and sorted the lumber. 12'-1x12's, 10'-1x12's, 8'-1x12's, 12'-1x10's, 10'-1x10's, 8'-1x10's, 12'-1x8's, 10'-1x8's, 8'-1x8's, and 8'-1x6's. I needed to do this as I would be cutting the long edges to square and then the second side to exact dimensions.
I didn't want to have to reset the fence and risk losing the exact width guage for each size board.
And then I set to ripping...and ripping...taking a quick lunch break after the first side of all the boards were cleaned up and straightened. (Remember this was all rough cut lumber.) And then after lunch it was back to ripping...and ripping. The 12 footers were a bit much to handle in getting them ripped nicely but perseverance paid off...I hope. The picture at the top of this post shows the final result of the cutting. 8, 5 gallon buckets (and a bit more...) of sawdust, most of which will be used to make compost or used as a weed barrier in the garden.
The end result is 52- 8-12' 1x12's; 31- 8-12' 1x10's, 18- 8-12' 1x8's, and 10- 8' 1x6's (and a few assorted "shorties" (4'-6' of each) to make sure the seams don't line up. All-in-all about 1000 sq ft of flooring.Of course I still need to square the ends before I lay them, tear up the carpeting, mark the floor joist lines, and figure out how to move the kitchen, dining room, and living room around while I install, sand, stain, and oil all of this. The joys of an open floor plan. And then, I can finish the kitchen.
One last thought, either because of my
obsessiveness or because I believe God is a god of order and not chaos, I took the scraps from edging the boards and cut and broke them into 12-18" pieces and bundled them up as kindling. Maybe sell them on an FB Marketplace/Yardsale site???
So that's how my day went. Blessed by the Lord beyond measure. I hope yours was just as blessed. If you get the chance why not drop a comment and let me know whether or not it's worth my time to keep this blog going. We could all use a little encouragement from time to time.
 Of course there are other burning questions such as "Why was the electricity was run a certain way?" and "What is the best work around?"
Of course there are other burning questions such as "Why was the electricity was run a certain way?" and "What is the best work around?"

































.jpg)



.png)


.jpg)




